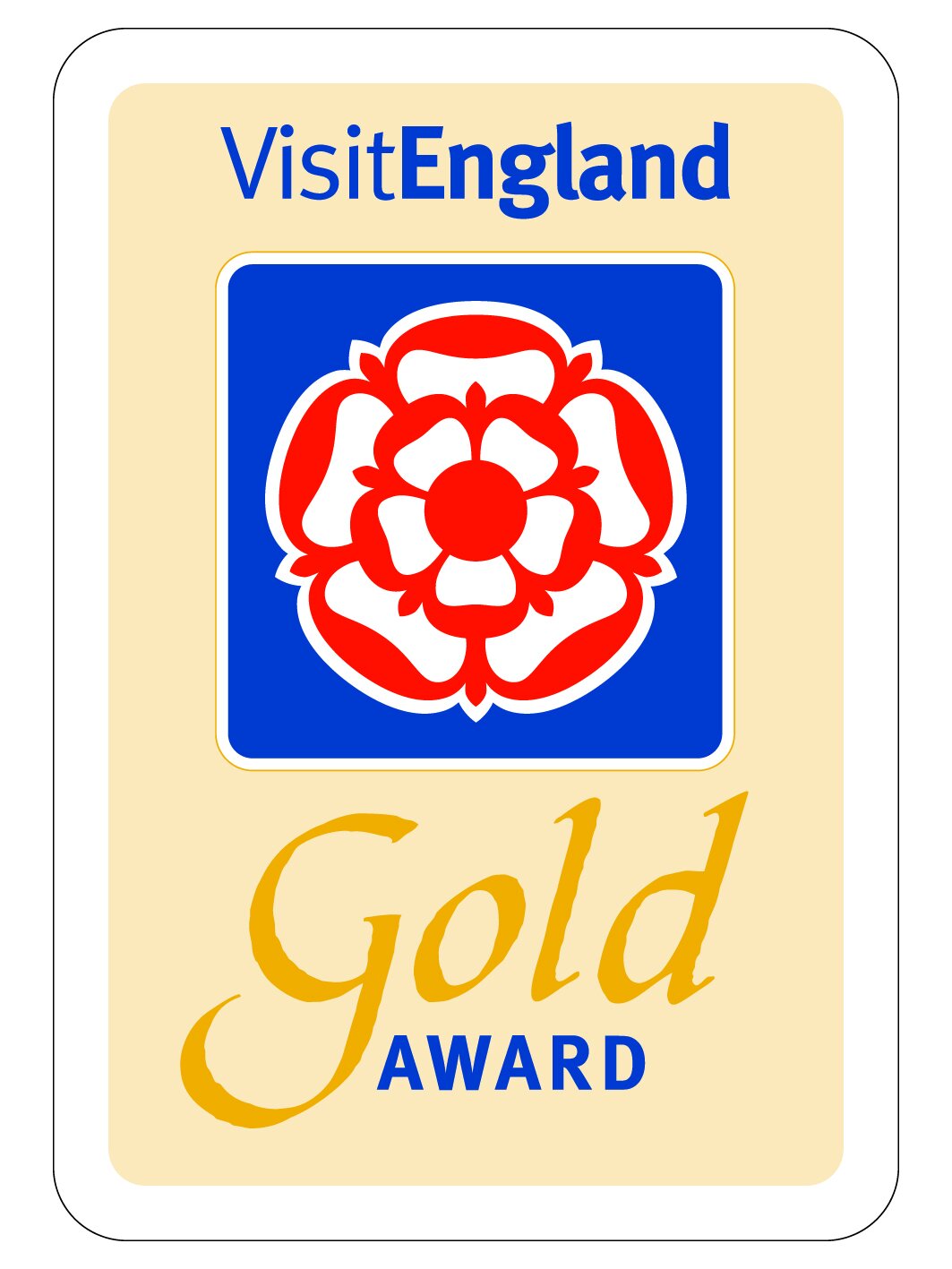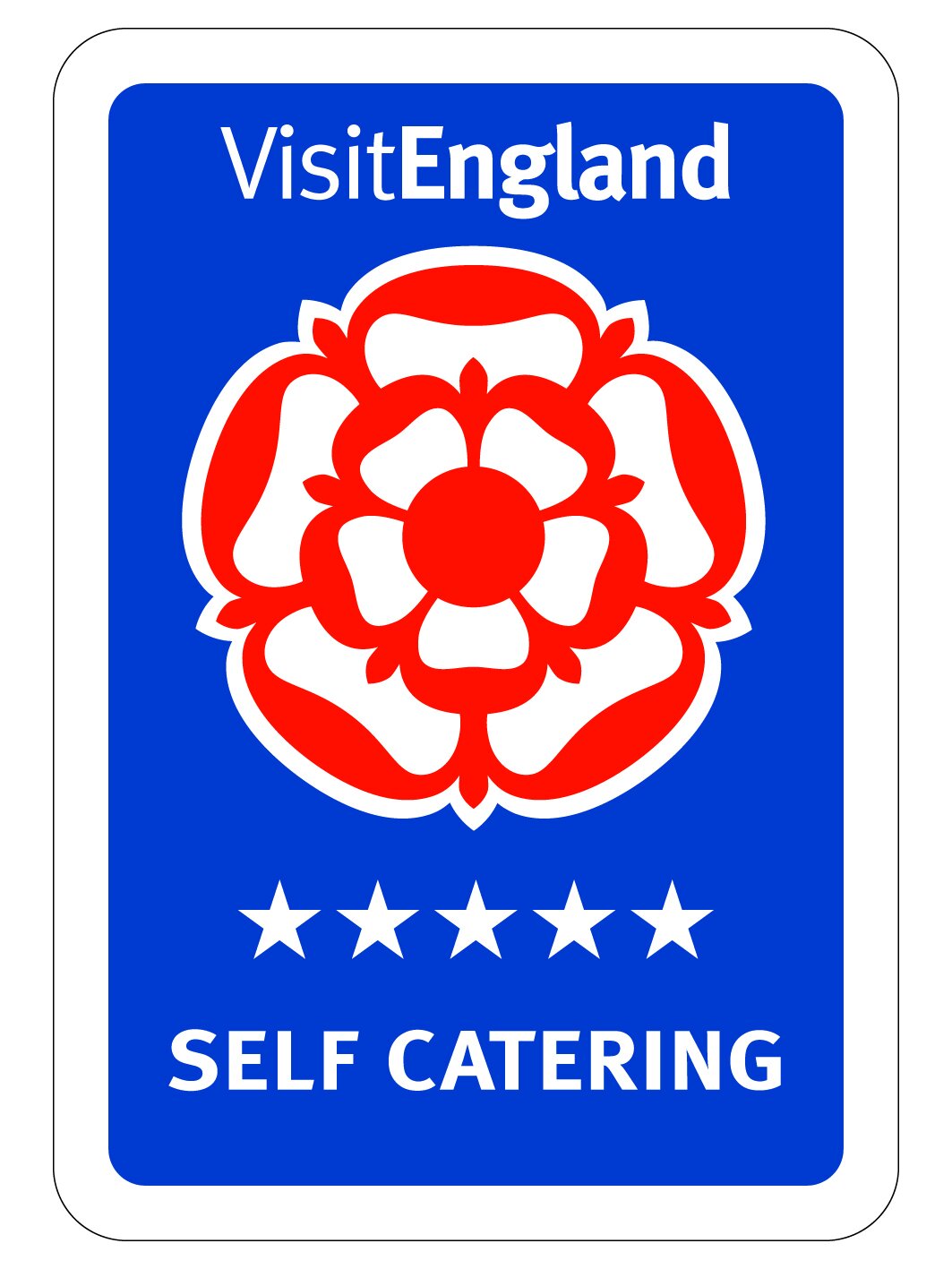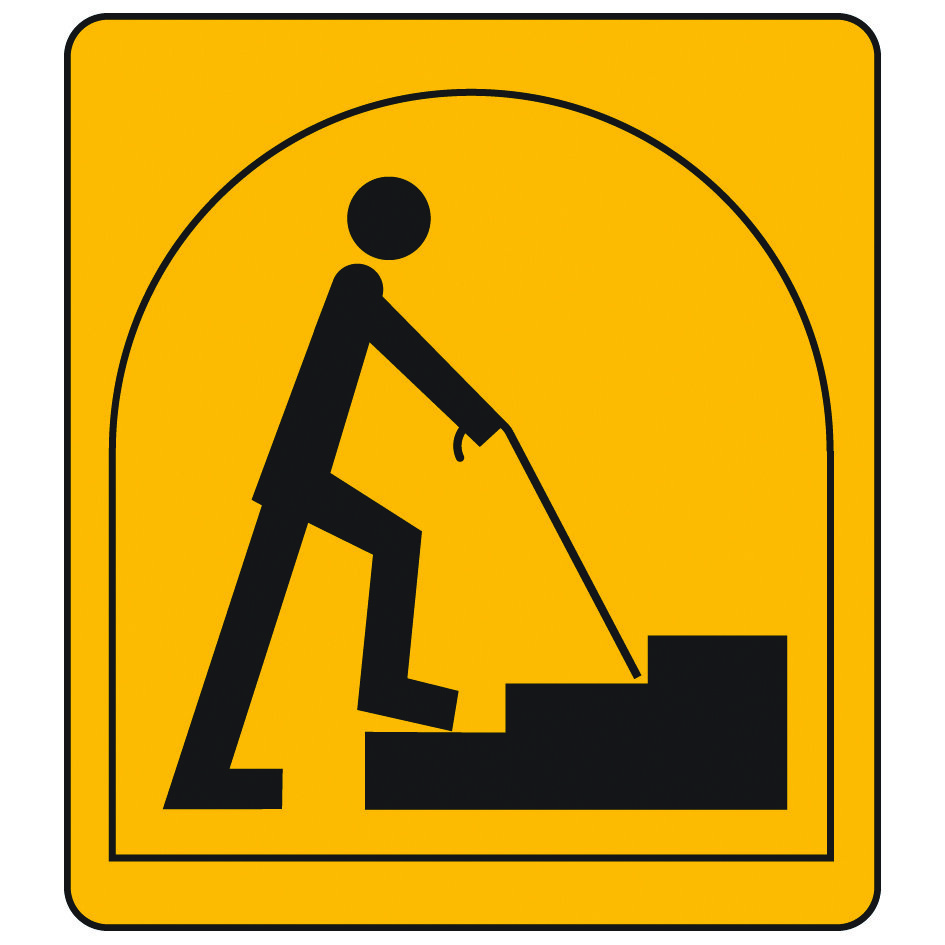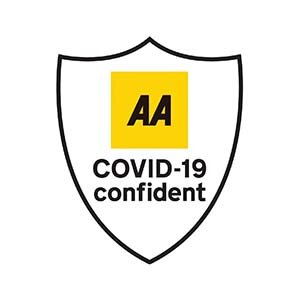ACCESS INFORMATION
Introduction
Old Drift House is a self-catering, Grade 2 Listed, 4 bedroom thatched house on 2 floors. It was built sometime in the 1500s and has exposed beams in every room. Although very old, it has been sensitively upgraded to modern standards including oil-fired central heating and has a Tourist Board 5 Star rating and Gold Award. We have provided as much information as we can but if you have any questions please ask. We look forward to you staying in the house.
Pre- Arrival
Bookings and enquiries can be made online, by email or phone.
The nearest train stations are Ipswich or Colchester (same line), both about a 30 minute taxi ride away.
The nearest shops are in Hadleigh 2 miles away, with a good supermarket and other shops.
Please let us know your arrival time.
Arrival and Car Parking
Kersey is a small village and the house is situated on the left halfway down the hill between the church at the top of the hill and the splash (ford) at the bottom.
There is a garage and parking for 1 other car at the house, with ample parking on the quiet roads next to the house.
The front entrance has 2 steps and a handrail on the right side. The door is hinged on the left and is 80cm wide.
The key is held in a small wall safe by the back gate. You will be given the combination before you arrive.
Main Entrance
The front door opens to an entrance hall with a staircase leading upstairs, a downstairs cloakroom, and the door (with small step) through to the lounge and rest of the house. There is a boot-rack and coat hook.
The cloakroom has a shower.
Lounge
The lounge is open plan on 2 levels separated by open beams and a small step. There is an inglenook fireplace with alighted log fire (no open fires permitted), a baby grand piano, and comfortable seating for 8. The lounge is the heart of the house and is extremely cosy.
There is a stereo, TV, freeview, and DVD, i pod docking station and wifi.
A second set of stairs leads from the lounge to the bedrooms upstairs.
Dining Room
A short corridor leads from the lounge through to the dining room. This also has an inglenook fireplace with lighted log fire (again no open fire), a brick bread-oven, and exposed beams. A large dining table can seat 8, (10 with an extension) and there are 12 chairs available.
A corner cupboard holds some glasses, and the sideboard has a variety of cards and games.
Kitchen
The kitchen leads off the dining room through an open doorway down 3 steps. It is fully fitted with electric cooker, fridge/freezer, dishwasher, microwave, toaster, coffee machine and double sink. Further cold storage is available in the out-house outside the kitchen with a second fridge/freezer.
There is cutlery, crockery and glasses for 8
There are sufficient pots, pans and dishes for everyday needs.
The floor is tiled.
Bedrooms 1 and 2
At the top of the stairs from the lounge turn left for bedrooms 1 and 2, and turn right for bedrooms 3 and 4.
Pass through bedroom 2 to reach bedroom 1 which is en-suite. Bedroom 1 has both a double bed and a single bed, so can be used either as a double room or as a twin room.
Go through a door and down a step to reach the en-suite bathroom with bath, shower, toilet and basin.
Bedroom 2 has a king size bed, TV, and large built in wardrobe. It also has the thermostat control for the upstairs central heating, which is important to know.
Bedroom 3
Turn right at the top of the stairs for bedroom 3, another double room with double bed and large built in wardrobe.
Bedroom 4
Bedroom 4 is accessed by the other stairs coming up from the hall by the front door, or via the connecting door to bedroom 3. (Very exciting for children).
Bedroom 4 has a double bed, a single bed and built-in wardrobe and can also be used as a double or twin room.
Family Bathroom
Outside bedroom 4 at the top of the second staircase is a small landing off which is the second bathroom with bath with mixer tap and shower head, toilet and basin.
Out-house
Situated outside the back door up 4 steps is the out-house that houses the boiler, fridge/freezer, washing machine and dryer. A small airer on the ceiling helps dry clothing.
We also keep the summer furniture covers here in season.
There is a sink and storage space available.
The outside hose is by the door.
Garden
We have a typically English cottage garden which is a haven of tranquillity for birds and humans alike with a large lawn and flower beds, secluded and secure.
There are 2 small terraces for informal summer dining, ample garden furniture, a gas BBQ, and an old well (secure). The little brick shed at the bottom of the garden used to be the loo in olden times, but is now just a shed for garden tools.
There is a children’s playhouse.
The Village
Kersey was an ancient weaving centre back in the 1500s, so some of the houses date back to that time. See if you can spot the fox’s tail hanging from the old vet’s house.
The Bell is the local pub only 200 yards down the road. They do good pub food and are very child and dog friendly. You can eat in the main bar area, or there are 2 separate dining rooms ideal for private get-togethers. The terrace in summer is hot and sunny.
Kersey Mill gym health and beauty salon is ½ mile from Old Drift House (www.kerseymill.com). Also licensed for weddings.
The church is very welcoming to visitors and conducts a real village service. Worth a visit if there is a service on for those inclined.
Additional Information
We operate an all-inclusive price, so towels and linen are provided.
Having said that, although the heating and lighting are included, we are huge supporters of the ‘Going Green’ campaign, so if you can turn off the heating when you go out and turn off lights when not in use it makes a huge difference. Many thanks.
Local information about days out, local events, cycle routes, walks, historic houses, restaurants, pubs, etc is kept in separate files in the house.
You can find information about the local area here on our website.
Mobile phone reception in the village is temperamental. Quite good outside Old Drift House by the front door, but not good down the hill by the pub. Vodaphone seems better than Orange, but take both if you have them.
The house is No Smoking
Local taxis are listed on the notice board in the kitchen.
Please note down any maintenance or breakages in the Log Book provided. It helps us on the turnround between guests.
WiFi reception is normally good but can go down. A map by the iphone charger shows the good and bad reception areas across the country and we are not best served, which could account for the down periods.
Accessibility
We achieved an accessibility grade 1 rating making the house suitable for older and less agile guests.
We welcome anybody to the house who wants to come but must point out the physical restrictions of Old Drift House. The downstair floor areas are on several levels with steps joining one area to another. This in itself presents no obstacle that cannot be overcome, but is something to be aware of.
There is a toilet and shower downstairs.
The stairs and some doors are quite narrow – again not a problem as long as one is aware.
The bedrooms and small landing also have steps between them.
The house is by no means inaccessible with assistance and care.








